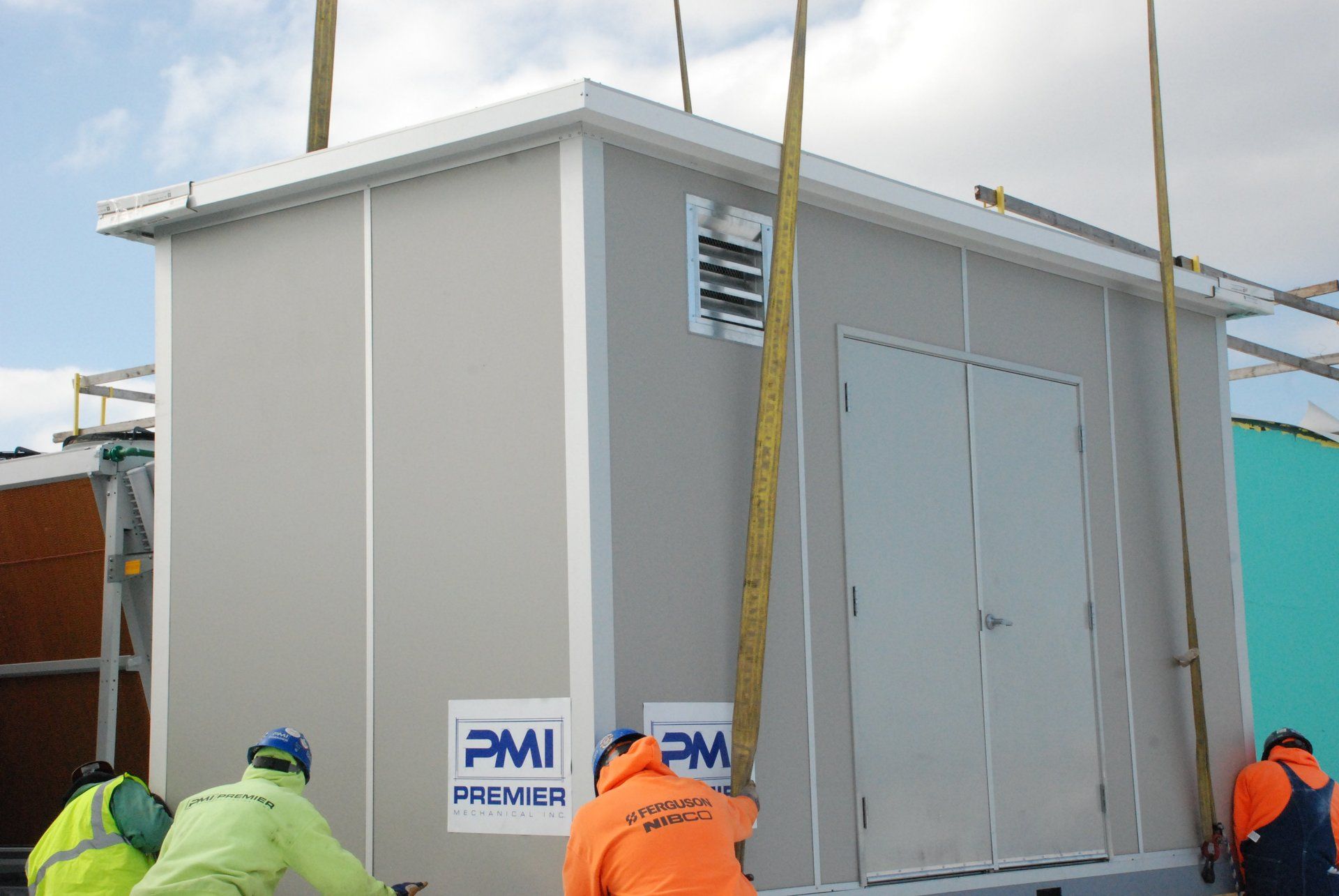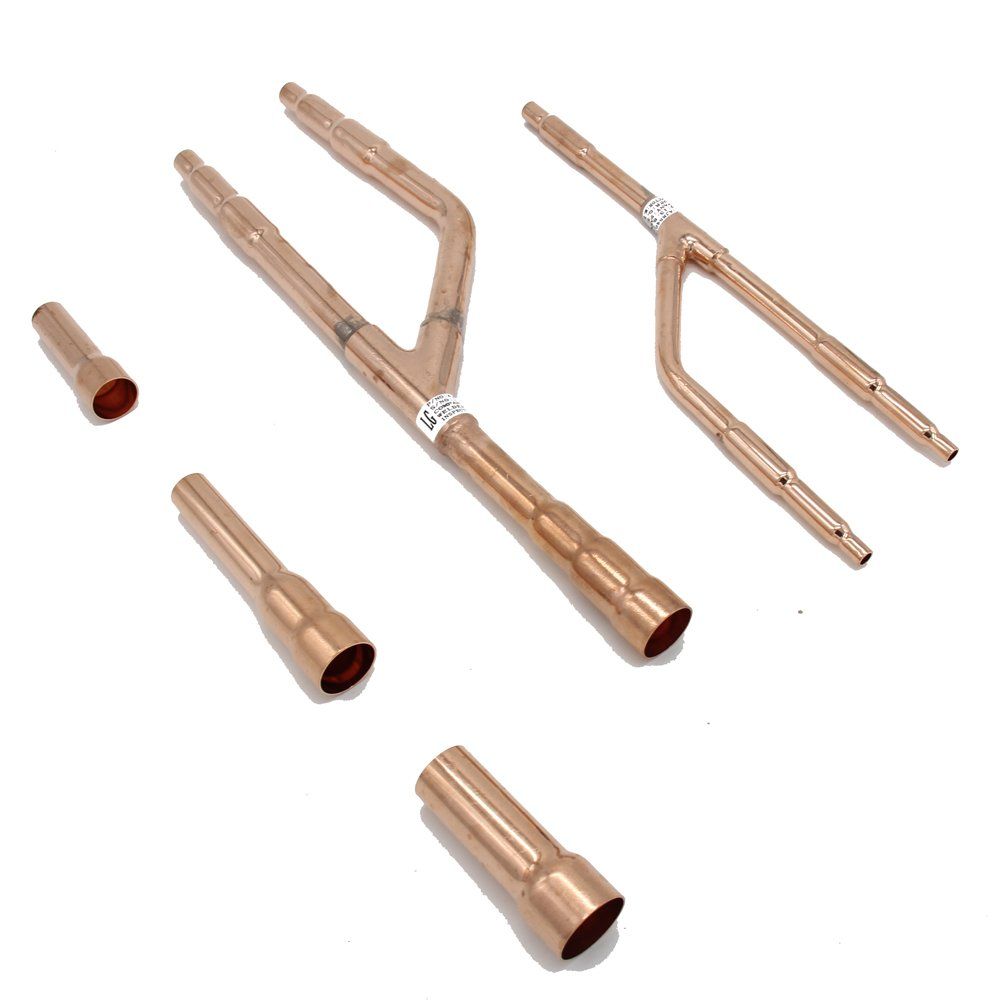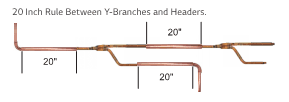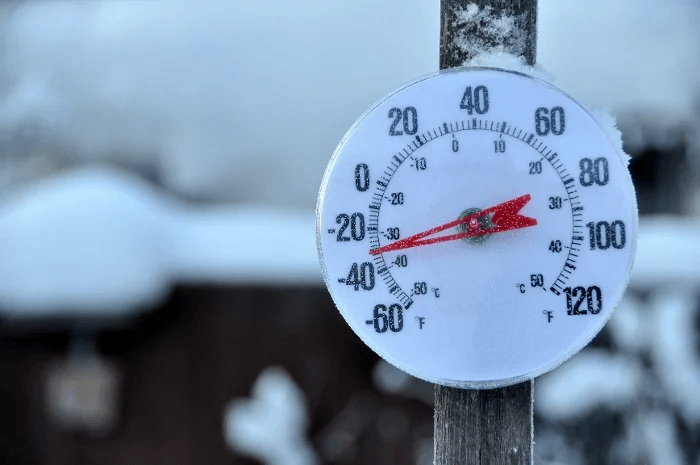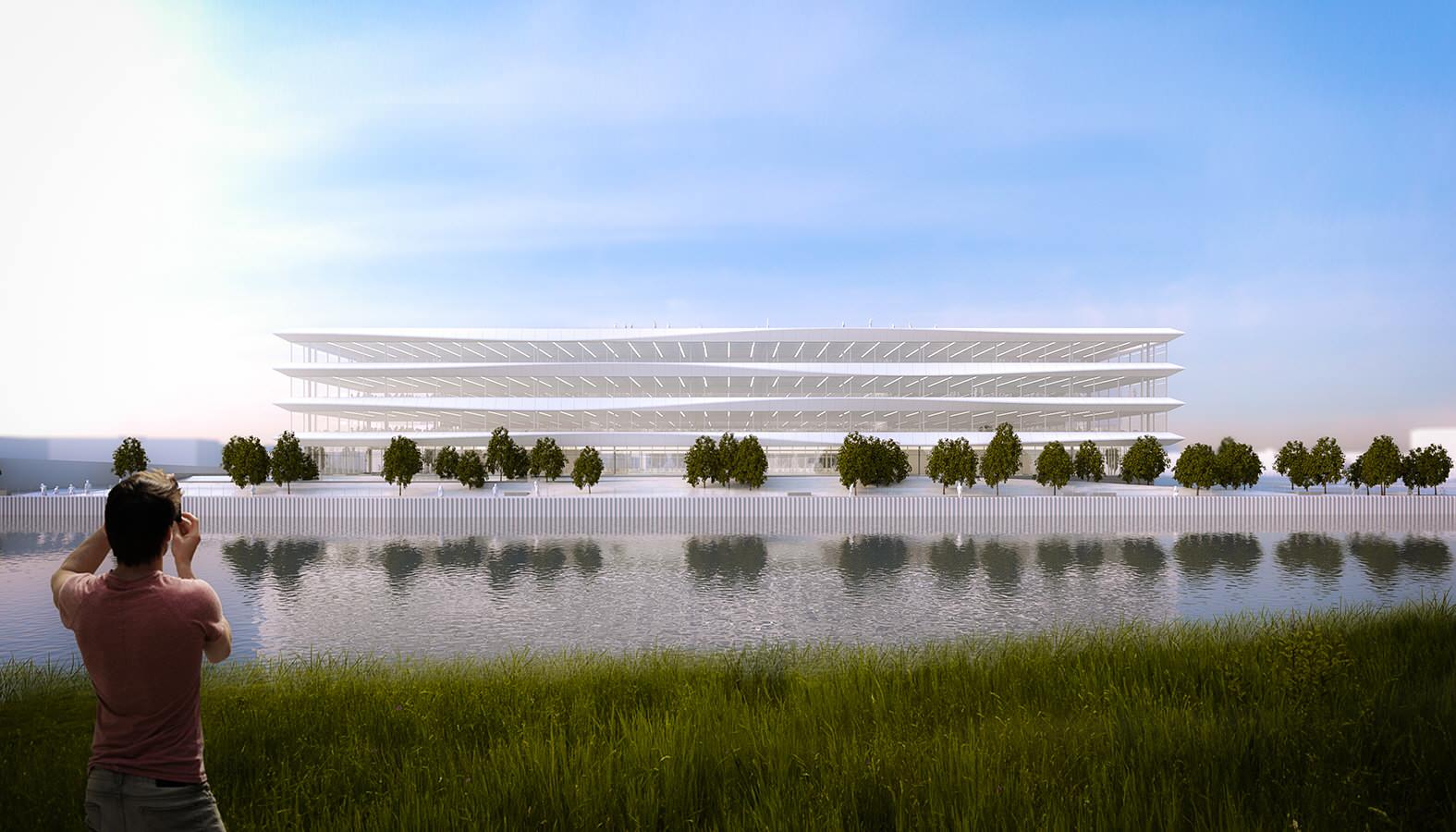Many people do not realize that almost all VRF manufacturers
do not allow the use of a standard refrigeration T (with the exception of
Mitsubishi). The majority of manufacturers require the installation of a
specialty fitting that they provide that is called a Refnet or Y-Branch Fitting
(terminology depends on manufacturer). In addition to the specialty fitting
itself each manufacturer has specific piping requirements for this fitting that
must be adhered to for proper system function.
For the purpose of this post we are going to explore the
impact of the refnet in the estimating, coordination, and installation phases
of a VRF project. We will be using the piping rules specific to the LG &
Daikin VRF Systems.
The first complexity comes in the estimating phase of the
project. Most contractors use some form of MCA labor when doing their takeoffs,
and the first thing that you will notice is that there is no labor value for a
Refnet in the MCA estimating data. The knee jerk estimating reaction is to take
off a standard refrigeration tee to account for your labor installation, but
this doesn’t fully capture the time needed for installation. There are two main
difference that need to be accounted for in the estimating process:
Refnet Packaging- Each pair of refnets
comes individually packaged. This may not seem like a big deal until you have a
couple hundred of these boxes to open up.
Refnet Step Downs- The second estimating factor is that each pair
of refnets comes with a step down kit (Figure 1). The line size going in and out dictates if the installation of one of these reducers is needed. If it is, then an additional brazed joint is needed. The time spent referencing
detailed manufacturers drawings for if the step down is needed and the
installation of the step down with an additional brazed joint needs to be
accounted for in the estimating phase.
During the coordination/BIM Phase of the project you need to
make sure that the 20” rule is taken into account (Figure2). This piping
rule means that from every refnet you need 20” of straight pipe going into the
refnet and 20” of straight pipe leaving each takeoff. At the face value this rule does not seem that complex, but let’s examine the implication that
this rule has in a back to back wall mount evaporator installation (Figure
3).
As you can see from the isometric, the complexity of the 20”
rule quickly becomes evident. We now have two additional sleeves (possibly fire
sleeves) and 4 refrigerant lines running in the wall cavity to get to the
evaporators. Keep in mind all of this has to take place inside of a 3 ½” stud
wall.
So you have made it through the estimating phase and
coordination phase now the last phase is installation. It becomes crucial to
make sure that the information that is accounted for in the estimating and
coordination phase gets relayed to the actual installers. Our recommendations
for installation are the following:
· Have a pre-installation meeting with the
foremen, project manager, drafting, and manufacturer to review the job and make
sure all refnets are shown properly and adhere to all of the manufacturer
rules.
· Make sure your shop drawings adequately depict
the size & model numbers of the refnets that are to be installed at each
location.
As the VRF market continues to grow and we see the multiple
benefits it has, it becomes important that we also make sure that we examine
the added complexities; such as the refnet. This is not a residential dx
furnace split system and the installation details of VRF systems need to be
closely examined in each of the phases that we have discussed above.
